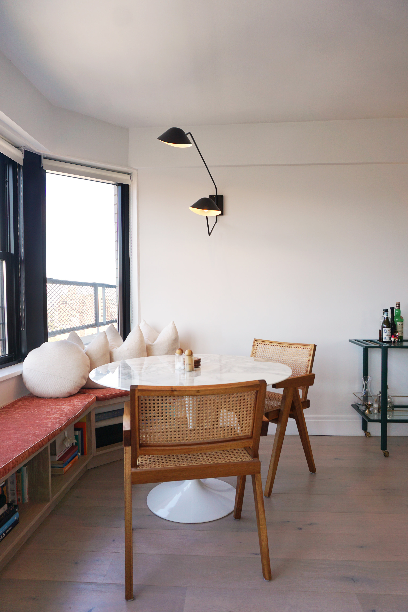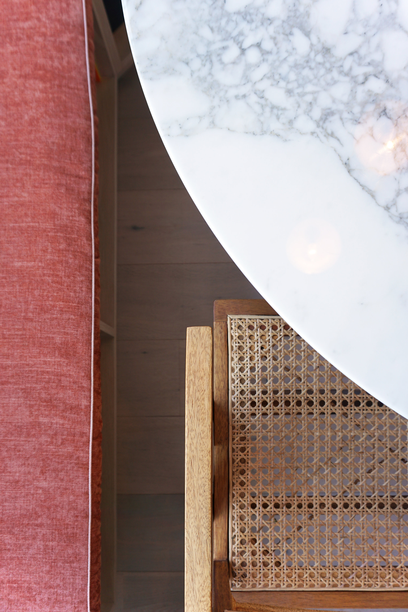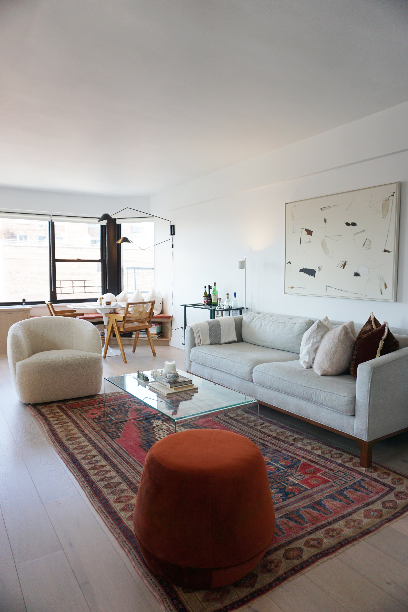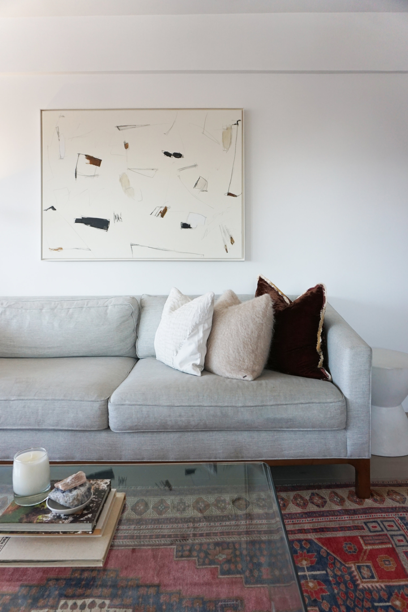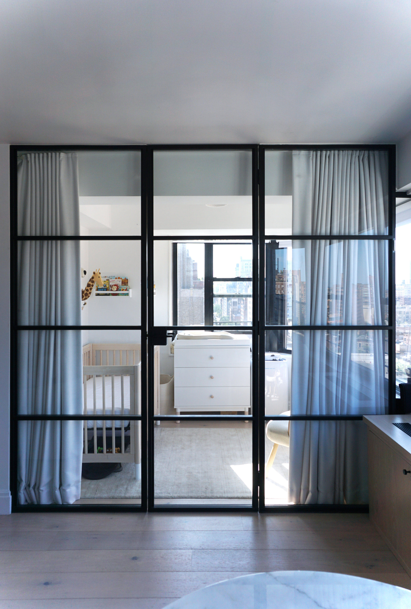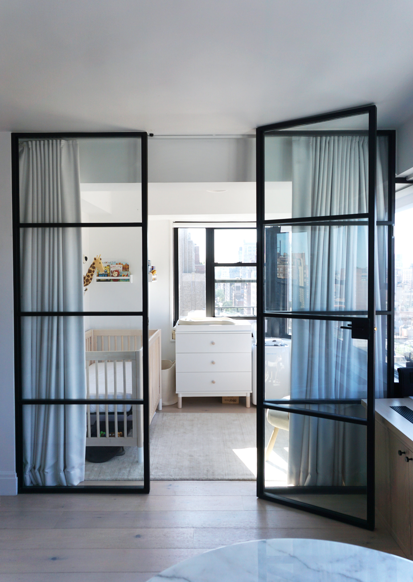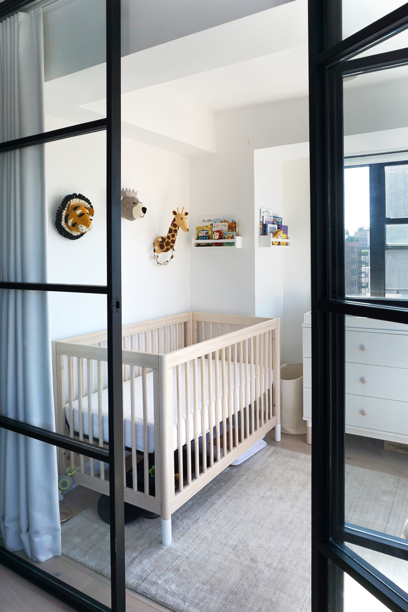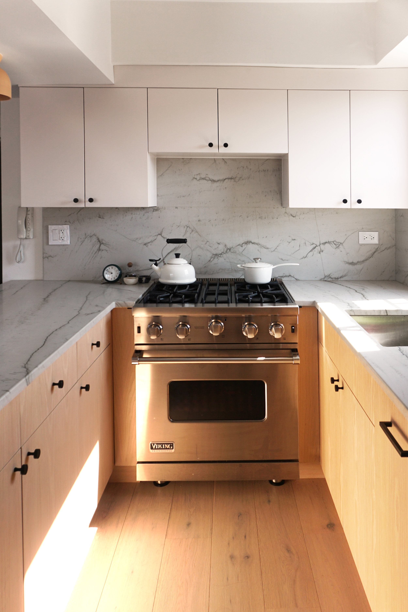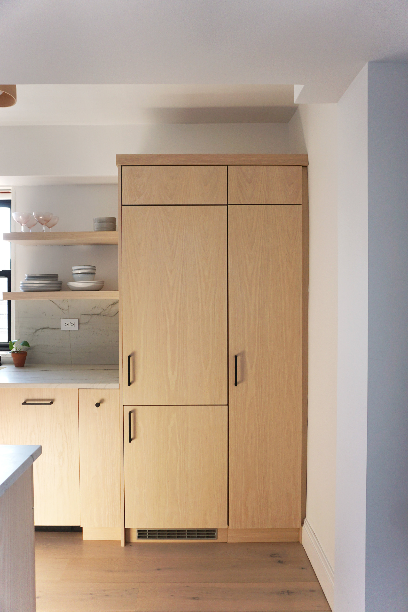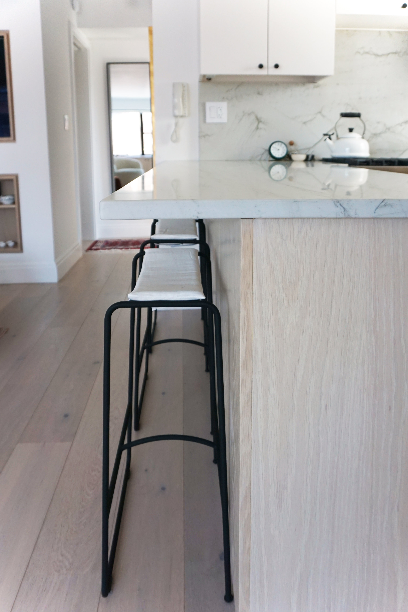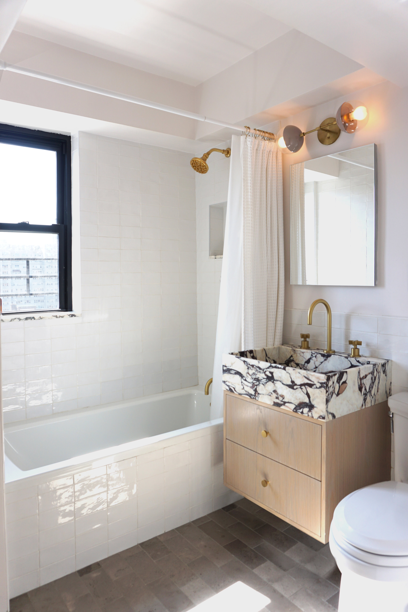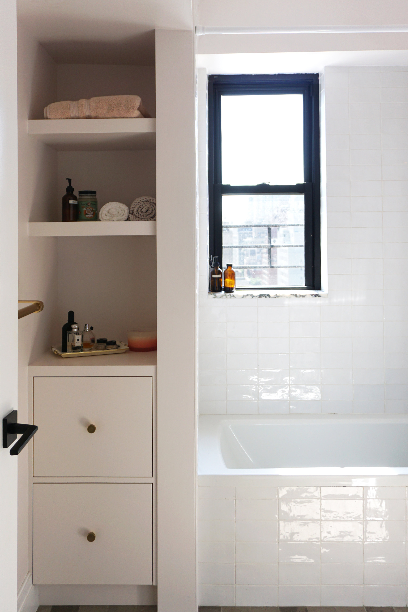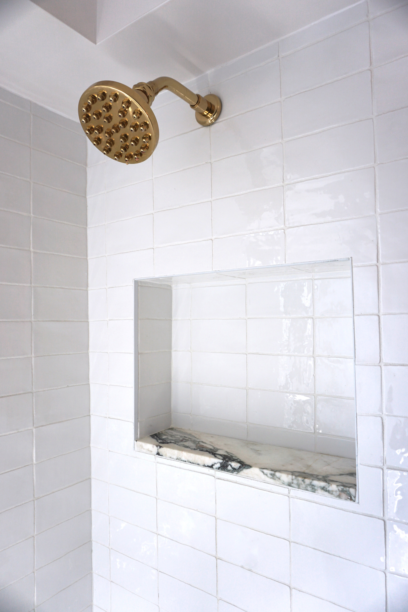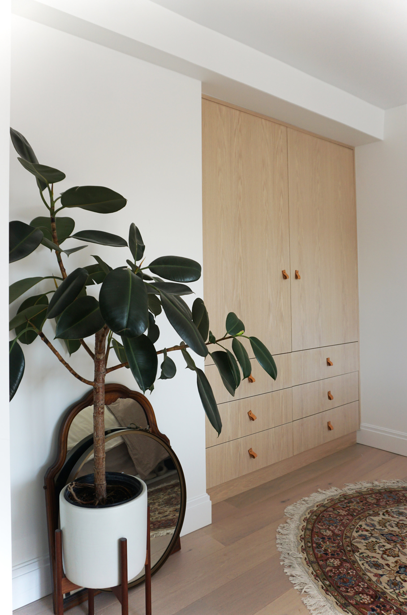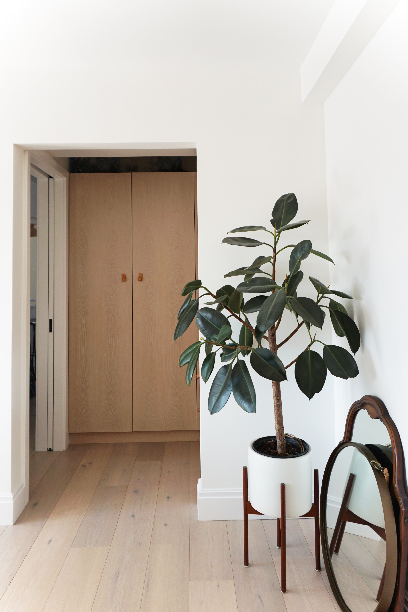POLISHED west village
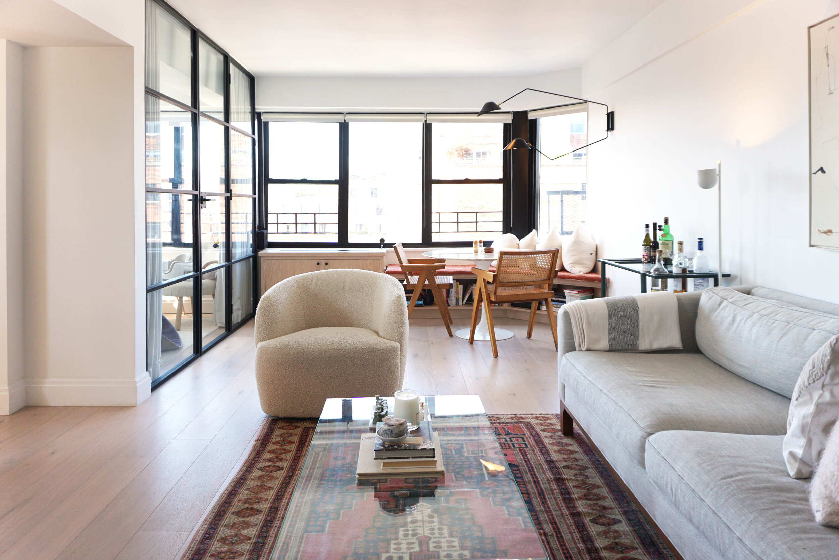



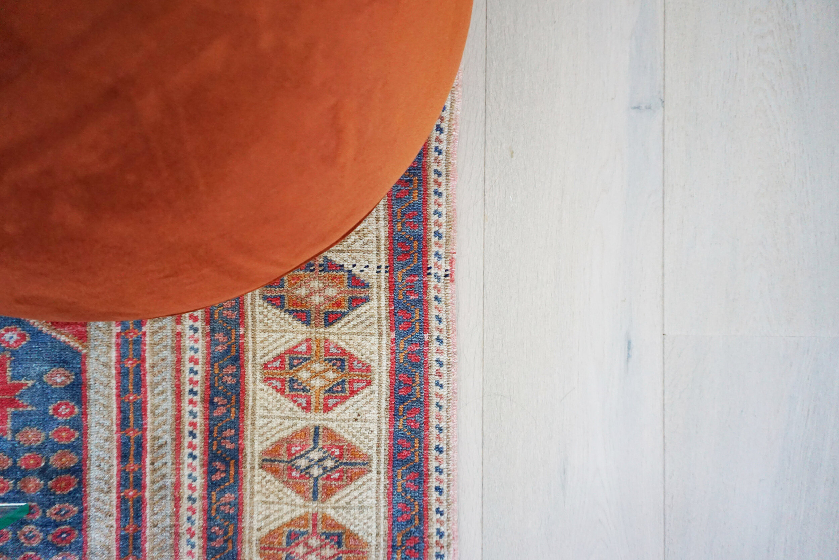
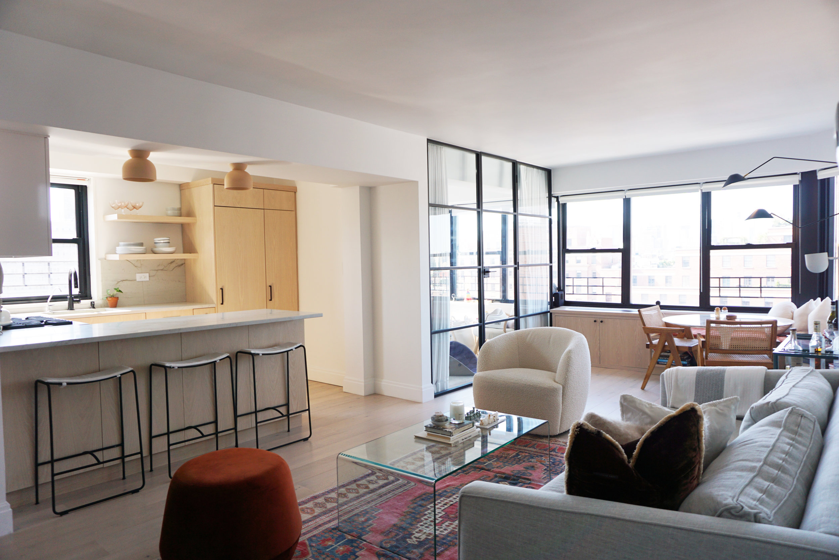
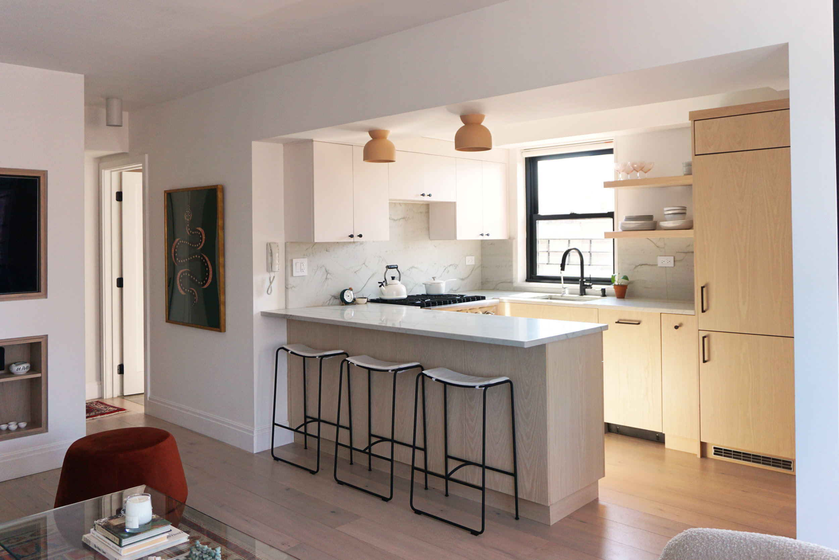
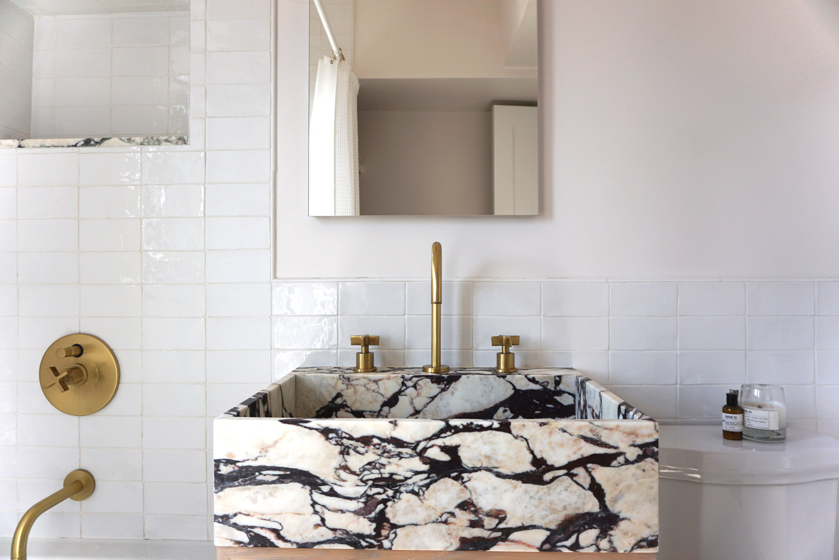
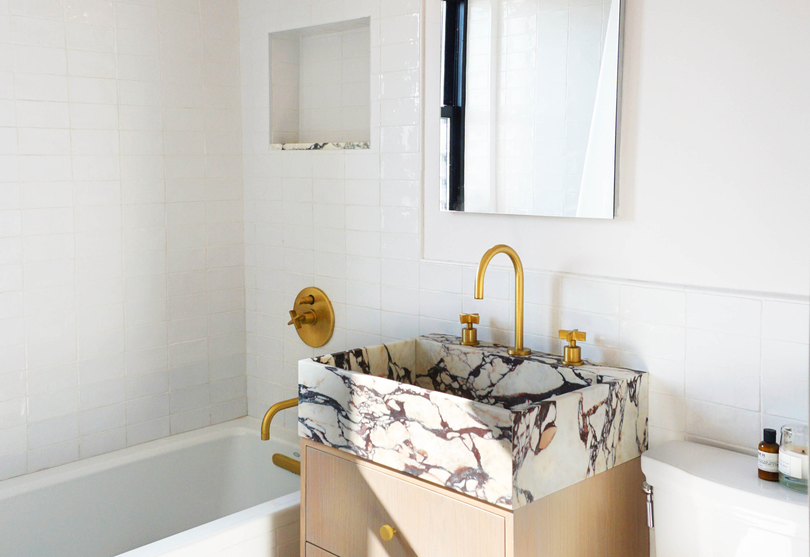
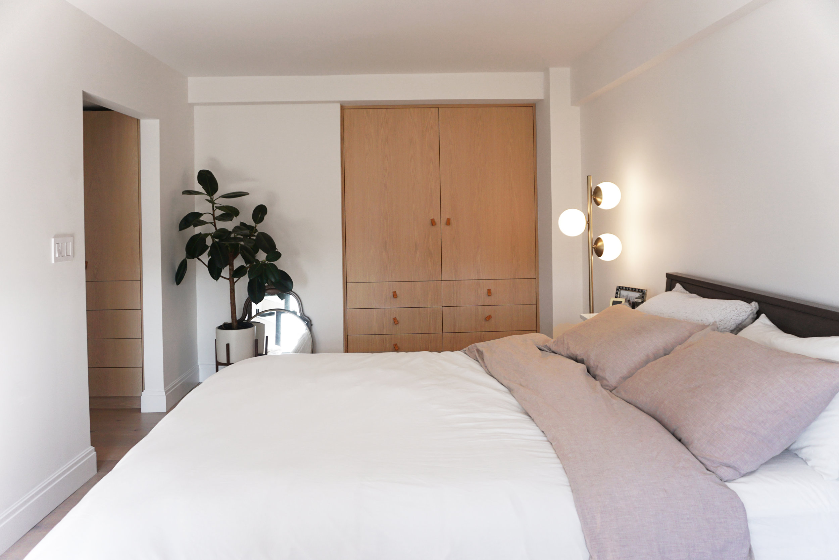
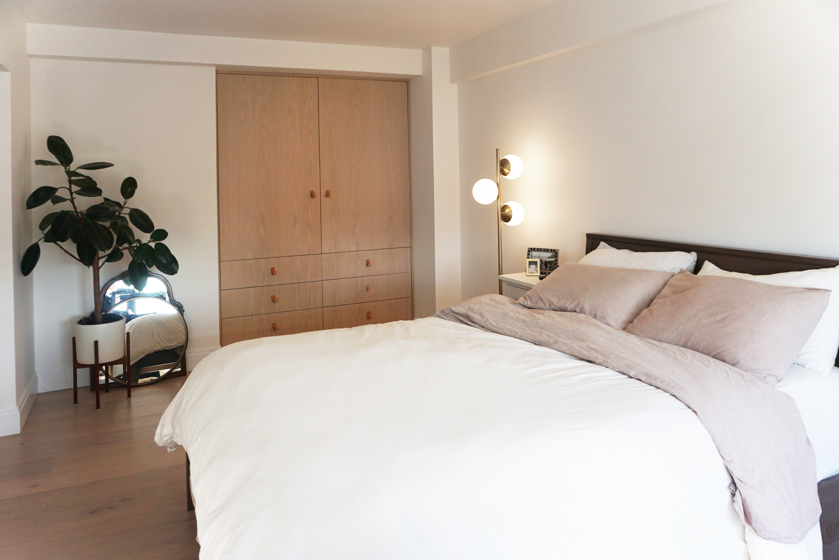
This apartment transformed from a one bedroom + alcove into a space-maximizing two bedroom. With custom mill-work and closets throughout, this project utilized every inch of space. The wide plank white oak floors paired with the light wood and stone kitchen design bounces light within the apartment. A custom glass and steel room divider creates a private nursery, but also keeps the line of windows continuous. A custom mill-work bench along the window allows for a generous dining area with views out to the West Village. A unique stone chosen for the bathroom sink is accented by the gold fixtures and white tile. Custom walk-though closets into the master bedroom maximize storage and privacy.

